As golf courses mature, things change. In order to keep things fresh and new, construction, renovation, and restoration projects need to be carefully planned for the future success of any club. Over the years I have been involved with many projects. Below are a few of many capital improvements during my turfgrass management career:
GOLF COURSE Construction & RENOVATION
Bent Creek Country Club, 1992
– New golf course construction and grow-in
– USGA Bentgrass greens, tees, fairways and Kentucky Bluegrass rough
– Rainbird irrigation system and Flowtronex pump station
– Jay Morrish and Tom Weiskopf – Architects
Rockaway Hunting Club, 1995
– Installation of new TORO irrigation system and 2 pump stations
– Tee complex renovations
– Bunker renovations
– Bulkheading along the intercoastal waterfront
– Brian Silva – Architect
Country Club of York, 2008
– Project Manager / General Contractor
– Bunker renovation and supplemental irrigation around each bunker
– Tree management
– Cart paths
– Ron Forse and Jim Nagle – Forse Design Architects
Country Club of York, 2007 – 2011
– Complete installation of XGD drainage in all native push-up greens during a 5-year plan
Hartefeld National Golf Club, 2013
– Regrassing of fairways and tees from Ryegrass to Bentgrass (in house)
Jupiter Hills Club – Village Course, 2017
– Complete renovation
– Regrassing of new USGA greens – TifEagle
– Regrassing of collars and approaches – TifGrand
– Regrassing fairways – Celebration
– Significant irrigation changes
– Tom Fazio – Architect
Jupiter Hills Club – Hills Course, 2019
– Renovation and Regrassing/sodding of practice tee – Platinum Paspalum
Jupiter Hills Club – Hills Course, 2020
– Renovation of golf course
– Regrassing of new USGA greens – TifEagle
– Regrassing approaches, fairways and rough – Celebration
– Renovation of tees
– Significant irrigation changes – new irrigation in many areas
– New bunkers with Bunker Solution liner and supplemental irrigation
– New construction of a short-game area with two new greens
– Regrassing of practice tee, new chipping green, and new putting green
– Tom Fazio – Architect
Frenchman’s Reserve Country Club, 2022
– Construction of a 24,000 sqft practice tee – Platinum Paspalum
Frenchman’s Reserve Country Club, 2024
– Total Irrigation renovation scheduled for 2027
– Develop a long-range Master Plan
– Greg Letsche – Architect

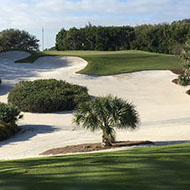
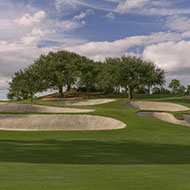
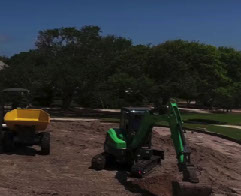
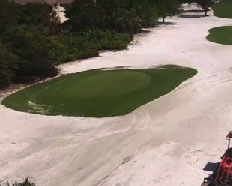
GOLF COURSE CONSTRUCTION & MASTER PLANNING
I was part of the team involved with the construction and grow-in at Bent Creek Country Club. To see a golf course go from a tree farm to design to finished product takes a lot of hard work and commitment. During my tenure at the Country Club of York, I assisted in the planning and implementation of a Long Range Master Plan project. The plan encompassed bunkers, tees, cart paths, and trees. Working on both projects has greatly improved my knowledge as a turfgrass manager and administrator.
GREENS DRAINAGE
Most classic golf courses face the problem of greens drainage or lack of. At Country Club of York this was the case. Continuous problems of flooded greens, saturated soils, weak turf and inferior playing surfaces during heavy rain events took its toll on the turf and the membership. Over a four year period, drainage was installed in all 19 greens. The drainage dramatically improved the playing surfaces and greens maintenance could be performed sooner than later after heavy rain events. Golfers could access the course with the greens draining quicker.
TEE CONSTRUCTION
Most classic golf courses face the problem of greens drainage or lack of. At Country Club of York this The back of the members tee on hole #2 at Country Club of York was squeezed tightly by nine large and tall spruce trees. In preparation for the 2014 State Amateur, a championship tee was built to lengthen the hole. In order for this to happen the Spruce trees were removed. The plans called for the original tee to be squared off and made bigger and the new tee was constructed 30 yards back including drainage and irrigation. The tee and surrounding areas were sodded.
CART PATH IMPROVEMENTS
Every year improvements were made to cart paths and walk ways around the golf course. The planning and implementation of new and improved paths became part of the Long Range plan. Most cart paths were a narrow six feet wide making the edges break away. The new cart paths were constructed to eight feet wide. Walk paths and stair cases were dismantled and reconstructed using stone pavers or treated lumber with rubber matting.
WATER FEATURE MANAGEMENT
The small and shallow pond adjacent to the sixth green became an eyesore. The dry stacked stone wall circling the pond started to crumble and became a safety hazard for golfers walking around the wall edges. The plan was to use the existing dry stacked stone as the face of the new wall. The floor of the pond was scraped cleaned and removed. A mason block wall was constructed with drainage placed behind it. The old stone was carefully handled and then adhered to the block wall. A new floor of river gravel was placed on the base of the pond. The surrounding area was graded and sodded.
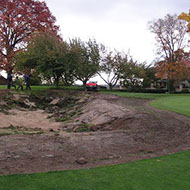
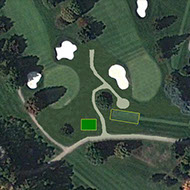
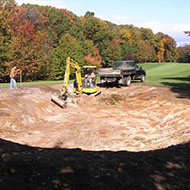
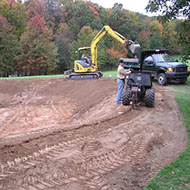
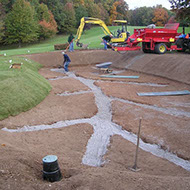
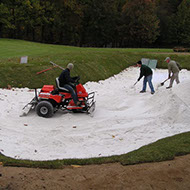
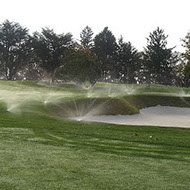
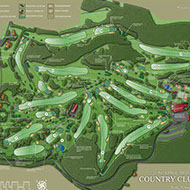
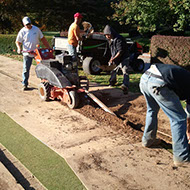
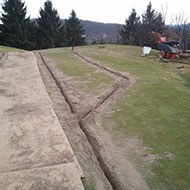
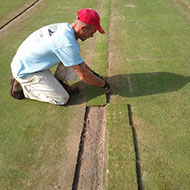
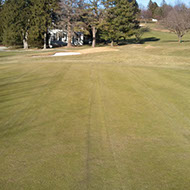
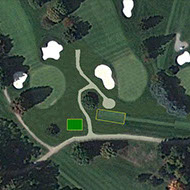
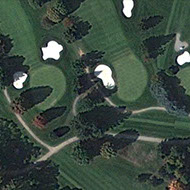
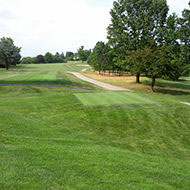
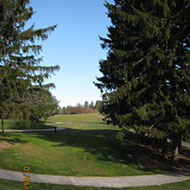
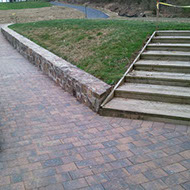
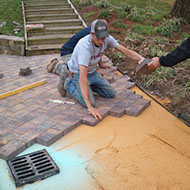
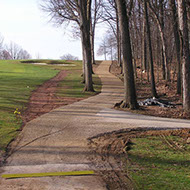
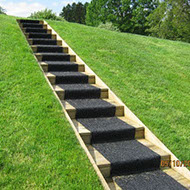
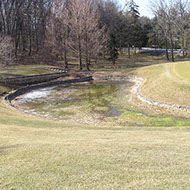
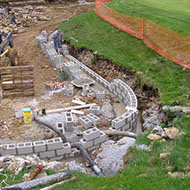
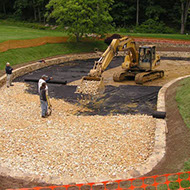
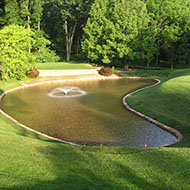
As properties mature, things change. It's critical for a manager to skillfully plan and implement improvements as needed to enhance value.